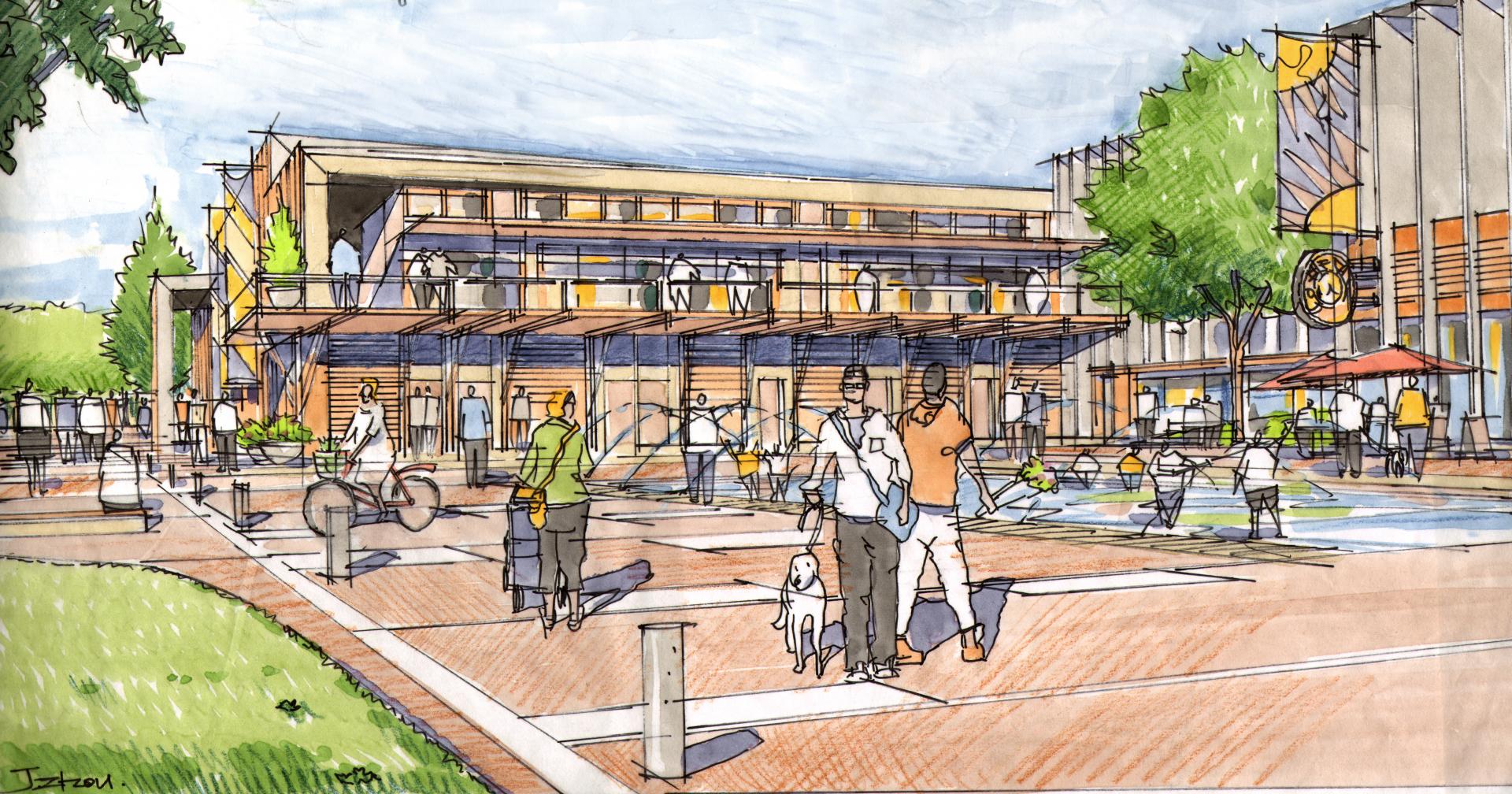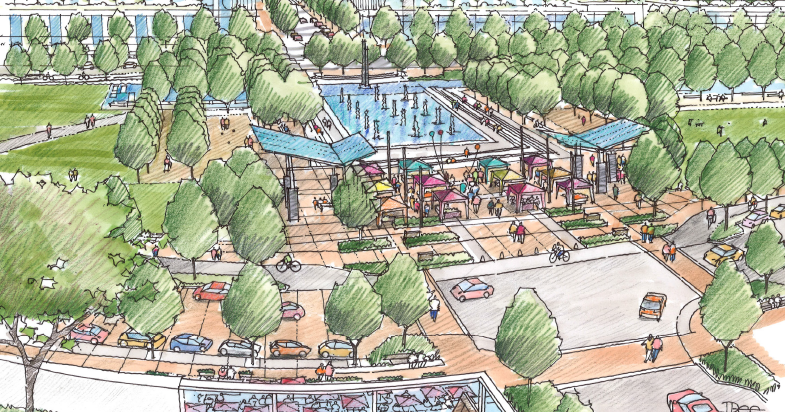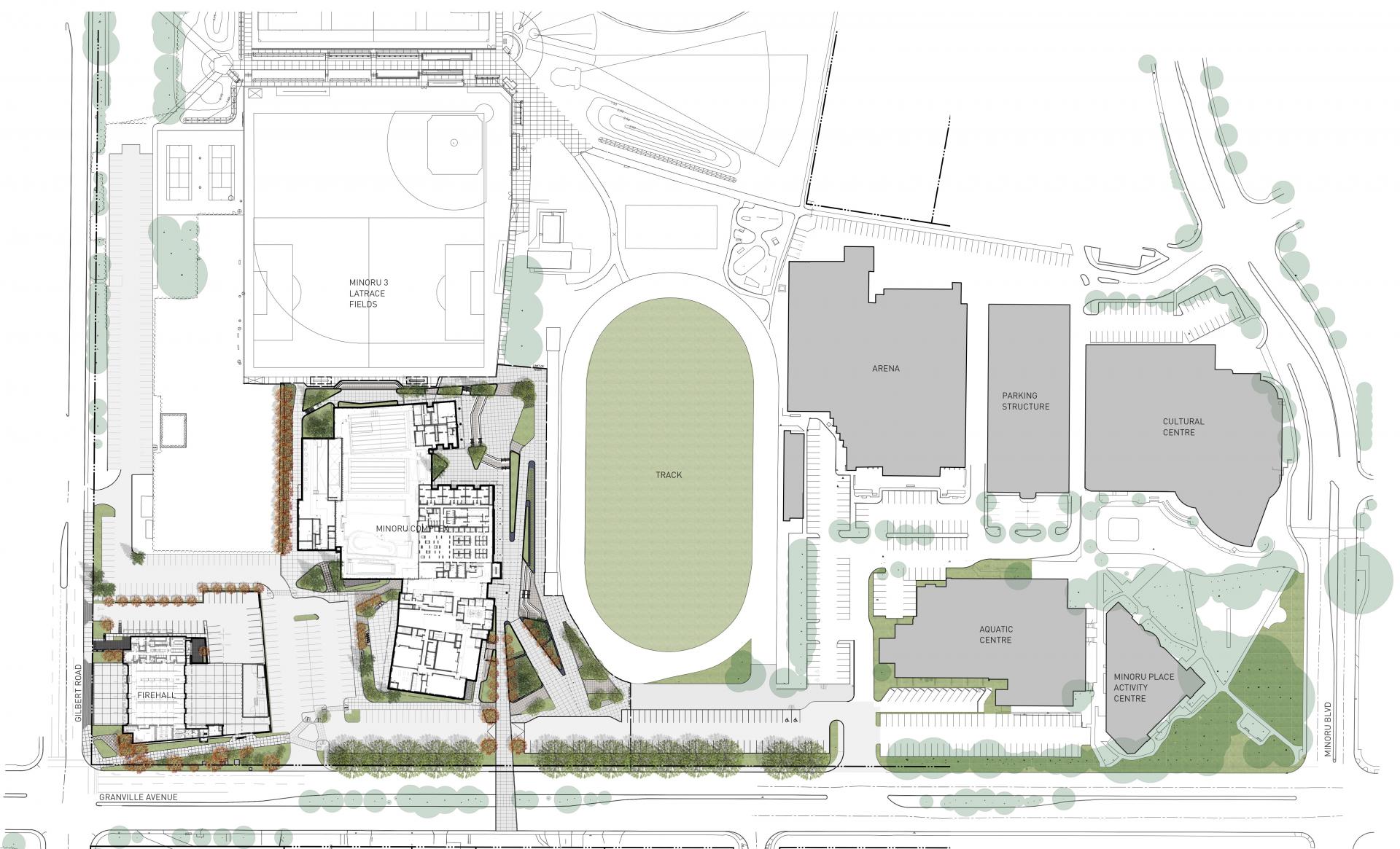Minoru Centre for Active Living
Richmond, British Columbia | 2014-2019
Located in the heart of Richmond’s City Centre, the Minoru Park Recreation Facility draws inspiration from the region’s unique river delta topography, which is reflected in both the landscape and architectural design.
PWL collaborated with a team of consultants to develop a long-term master plan for Minoru Park and crafted the detailed design for the recreation facility. The site features a premier aquatic facility, a seniors' community centre, a fitness centre, event spaces, and various outdoor community plazas that serve as vibrant gathering and celebration areas.
Our design team implemented a dynamic planting strategy, mirroring the natural river delta conditions to create a lush vegetative landscape that supports adaptive plant species and enhances the park's ecological resilience.
Awards
2021 IPC IAKS Distinction







