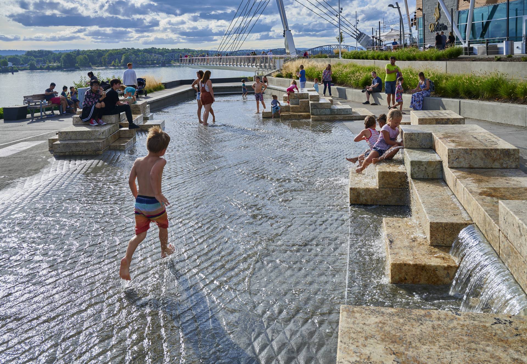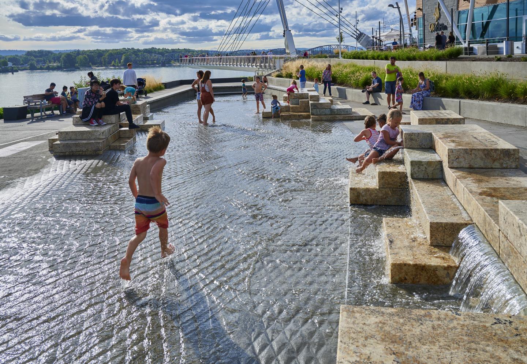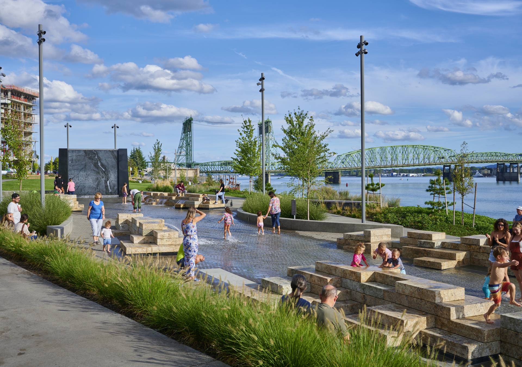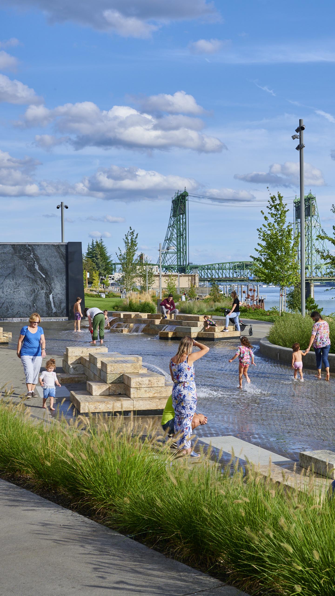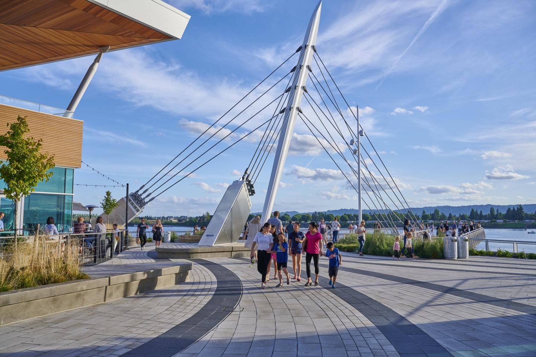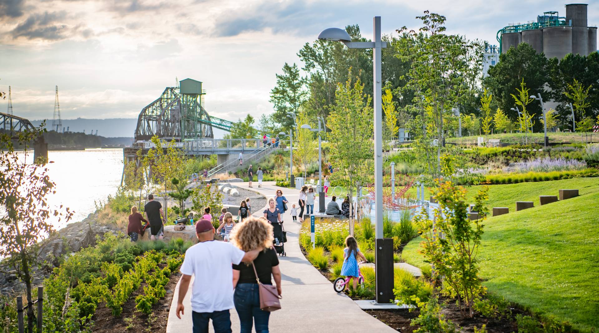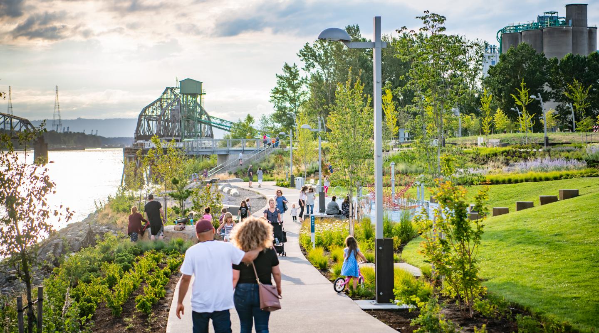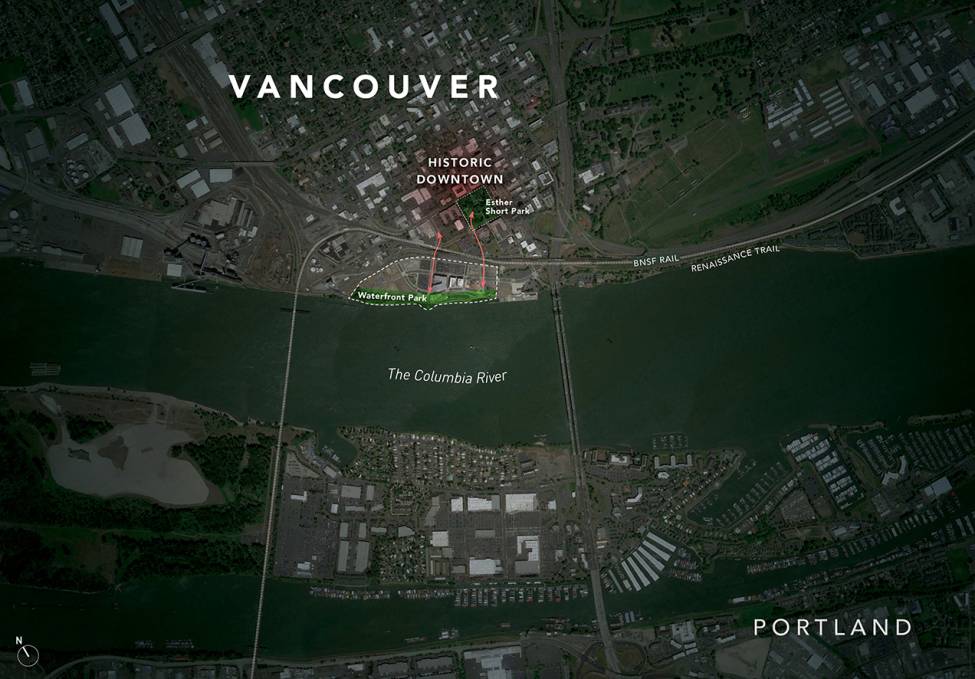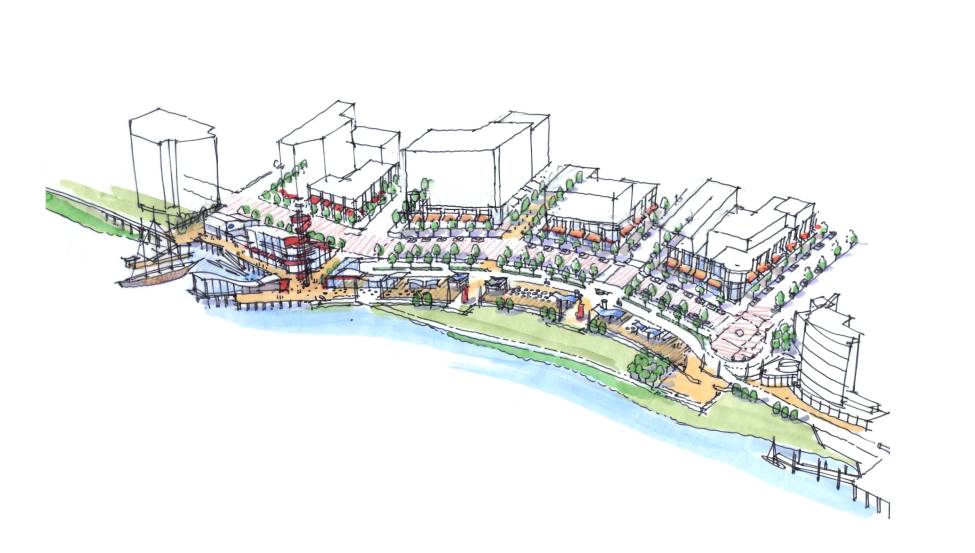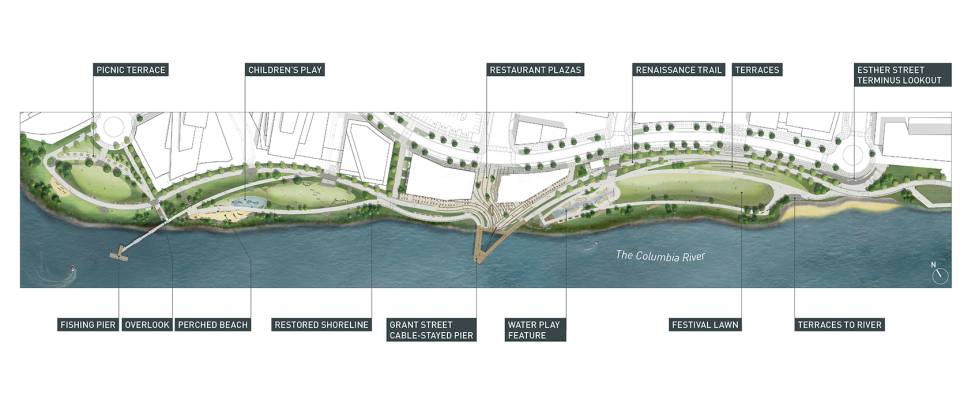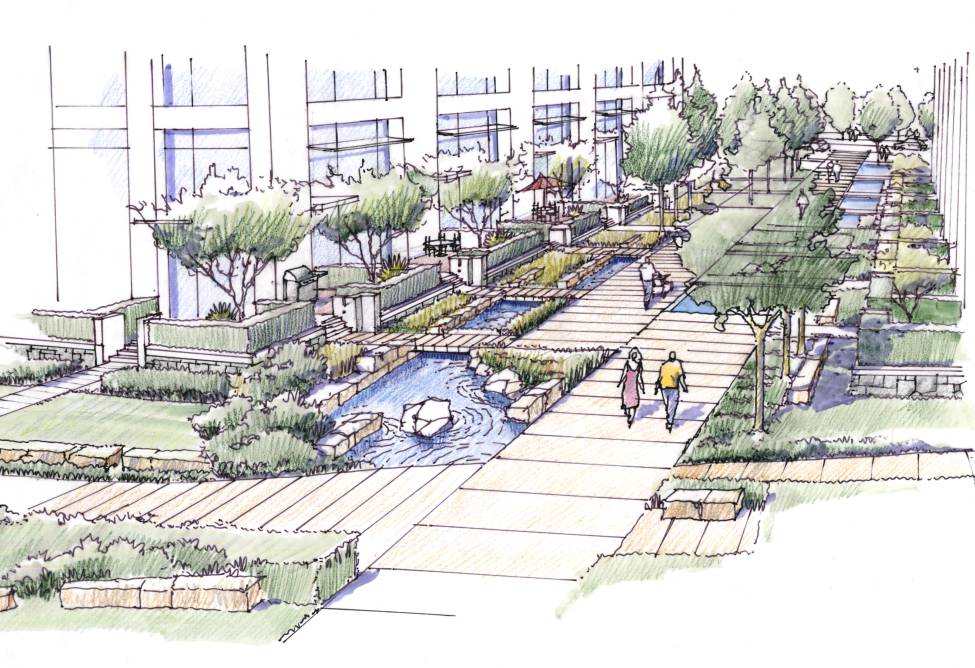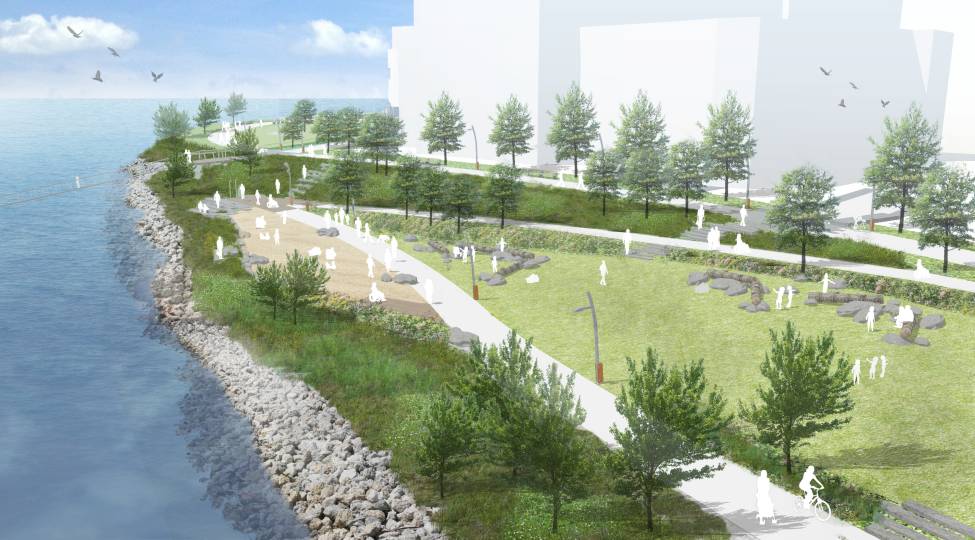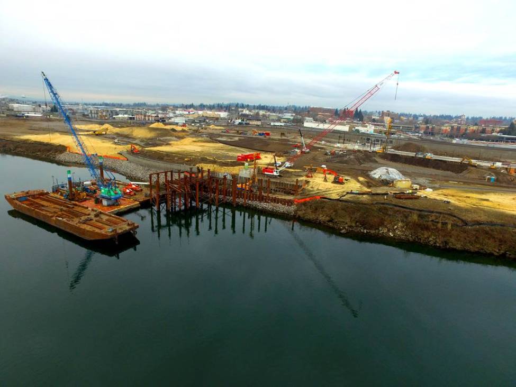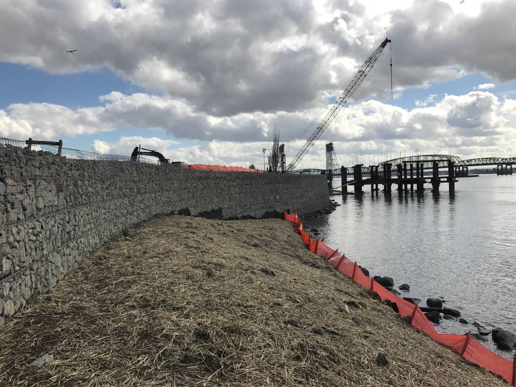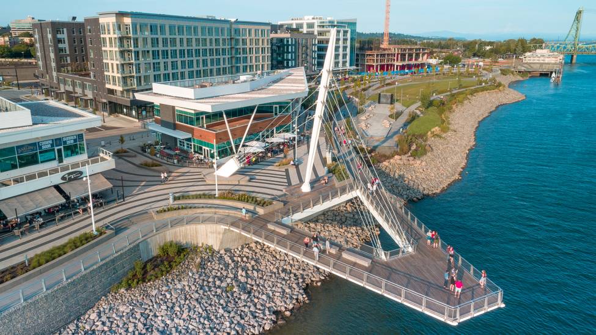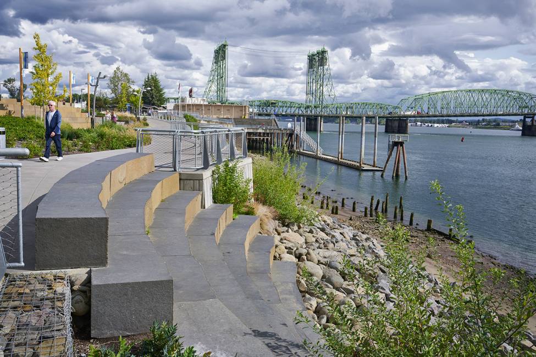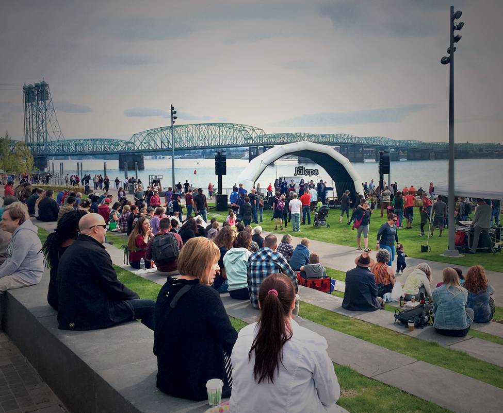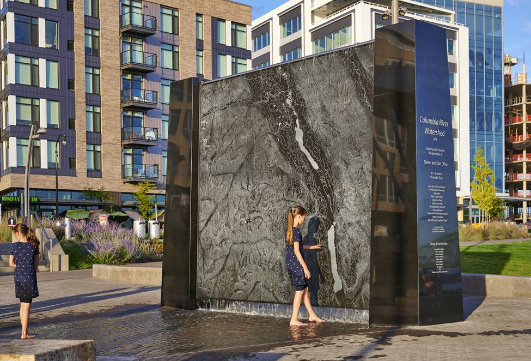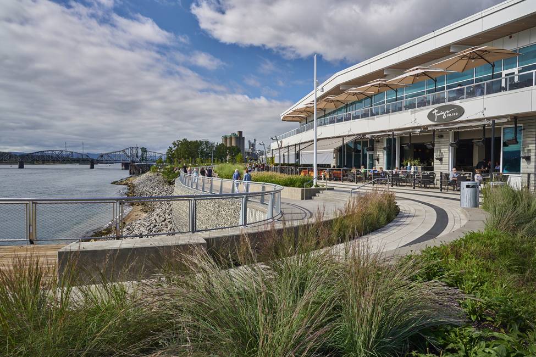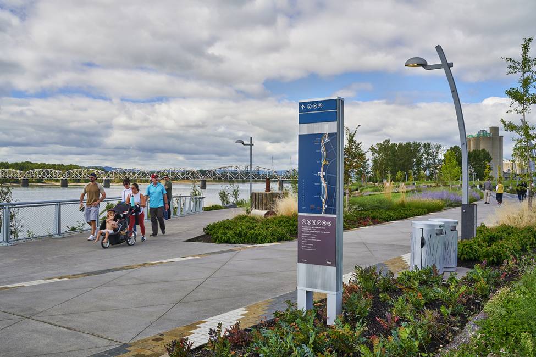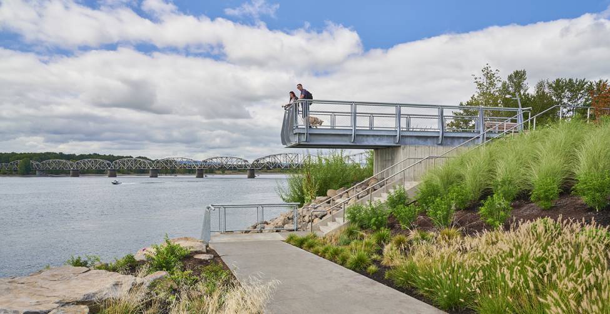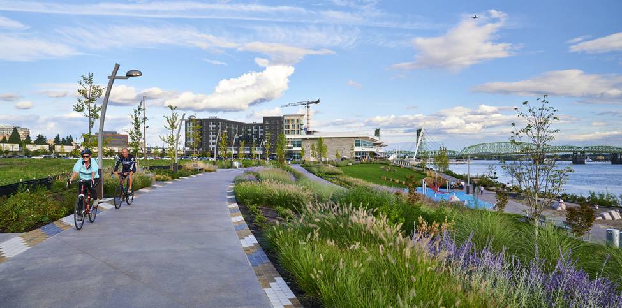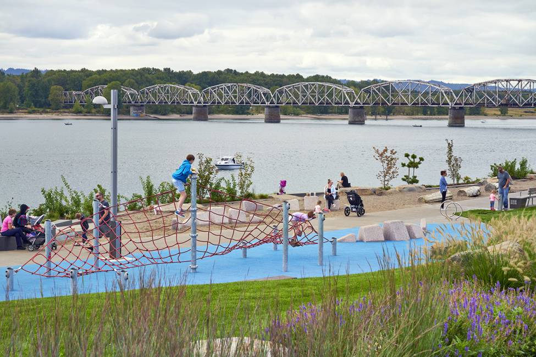On the north bank of the Columbia River, Vancouver, WA, is Portland’s largest suburb. But the redevelopment of the city’s waterfront is set to make Vancouver a destination in its own right. PWL Partnership created the parks and open space plan along with the detailed waterfront park design for this 29-acre/12-hectare project site.
This new mixed-neighbourhood includes residential, retail, commercial, civic, park spaces, and environmental restoration areas—it makes space for 6,000 new residents and 5,000 office workers. Throughout the planning process, local residents were engaged through meetings and workshops, to ensure the finished product would respond to real needs in the community.
Linking this desirable new neighbourhood and connecting it to the river is a seven-acre/three-hectare park site that will ensure the Vancouver Waterfront is a true destination for the 2.5 million people in the Portland region. We designed the park to accommodate festivals and events, but also to act as a neighbourhood play space where locals of all ages feel right at home.
The Columbia is vast and fast-moving—a major challenge was to create a sense of connection to the river while keeping visitors safe from the current. A river promenade helps accomplish this, and a suspended cable stay pier, designed by artist Larry Kirkland, gives pedestrians an up-close look at the river. Kirkland also designed a water feature that conveys the story of the Columbia Watershed.
When complete in 2018, the first phase of the park will link to the city’s downtown centre, giving urban pedestrians direct access to the waterfront for the first time in Vancouver’s history. It’s also the first time in generations that Vancouver will have a natural shoreline habitat—one that balances shady life-giving trees, and delightful river views.
Awards
2022 Canadian Society of Landscape Architects (CSLA) National Award — Large-Scale Public Landscapes
2019 Coasts, Oceans, Ports, and River Institute (COPRI): Project Excellence Award - Small Project
2020 International Lighting Design Awards: Award of Excellence
2020 The Waterfront Center: Excellence on the Waterfront Award
2021 WASLA Professional Awards: Award of Excellence: General Design - Public Ownership
LOCAL LANDSCAPE ARCHITECTS
WSP (Previous Berger ABAM)(Prime consultant, Project Management, and document certification)
CONTRACTORS
Rotschy Inc. (Grant Street Pier)
Tapani Construction Inc. (Vancouver Waterfront Park)
Robertson & Olson Construction Inc. (Water Feature)
COLLABORATORS
Larry Kirkland Studio (Cable Stay Pier Structure and Water Feature Public Art)
John Grant Projects + Michael Mowry Studio (Cable Stay Pier Structure and Water Feature Public Art)
Martin/Martin Consulting Engineers (Cable Stay Pier Structure and Water Feature Public Art)
Fisher Marantz Stone (Cable Stay Pier Structure, Grant Street Plaza and Water Feature Public Art)
Gramor (Columbia Waterfront LLC) Developer
Ankrom Moisan Architects (Development Site Master Plan with PWL Partnership)
Jacobsen Works (City and Developer Representative)
City of Vancouver (Terry Snyder, Construction Administration)
SUB-CONSULTANTS
WSP (Previous Berger ABAM)(Engineering)
Public (Wayfinding and Signage)
Coast & Harbor Engineering (Foreshore)
BPS Engineering and Environmental (Civil)
Athay and Associates (Electrical)
